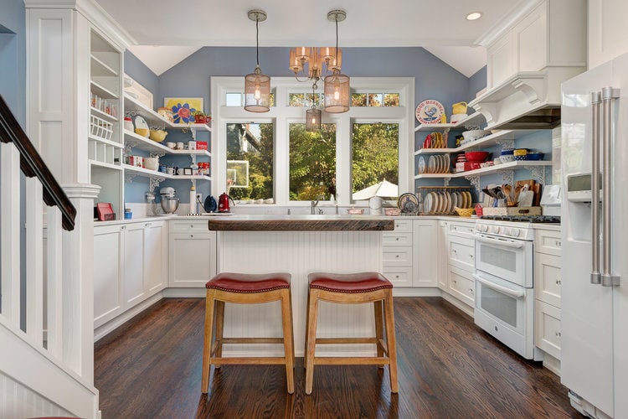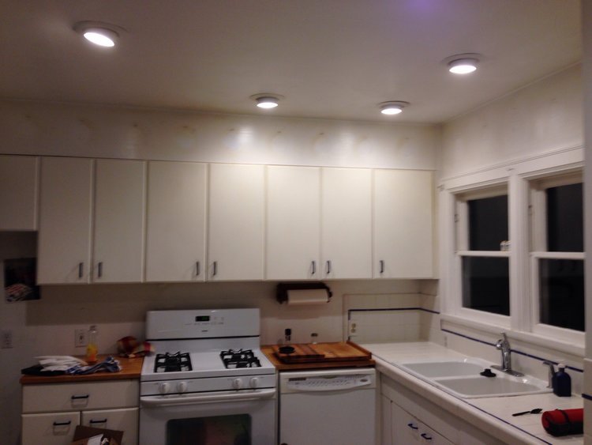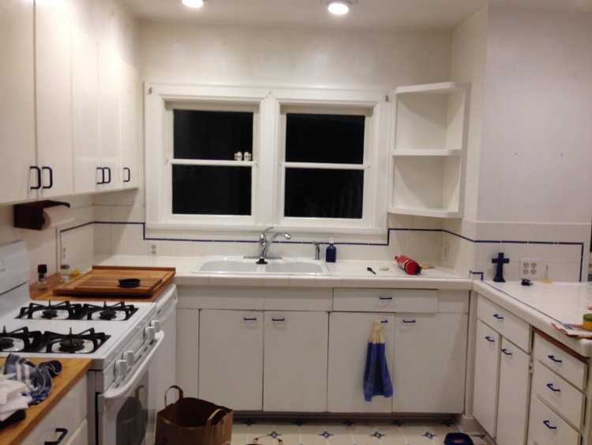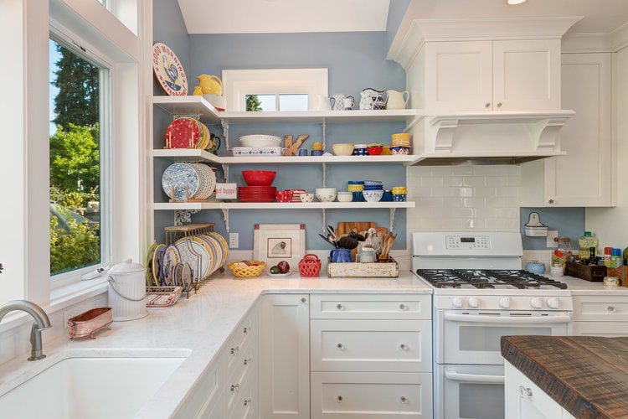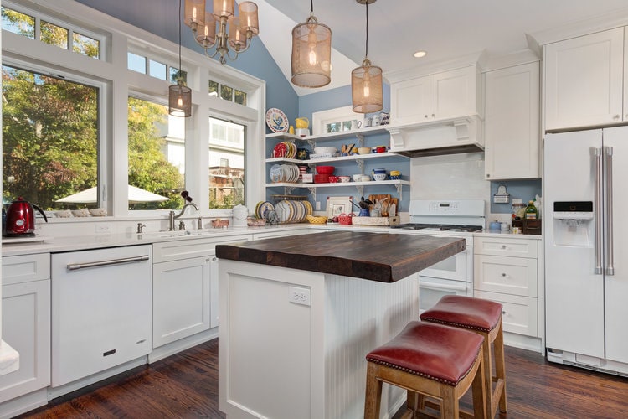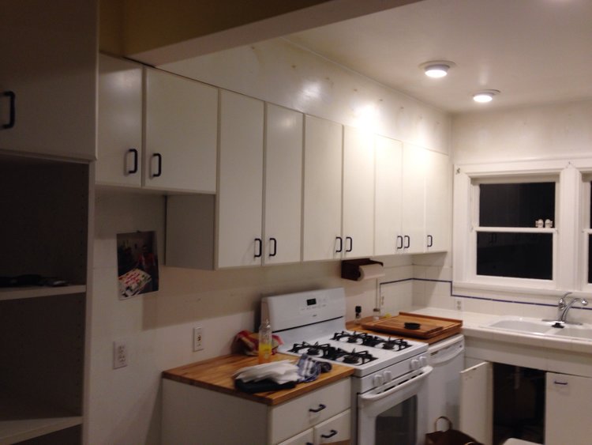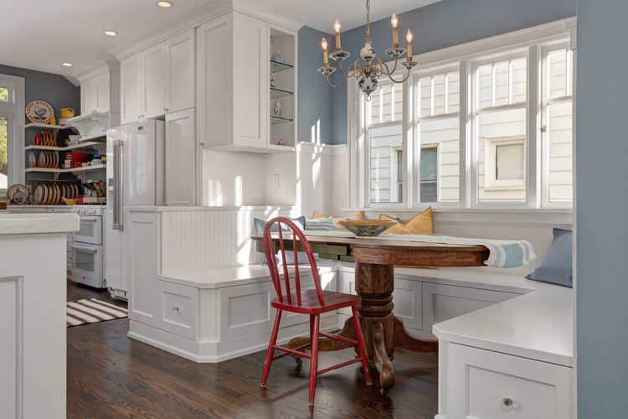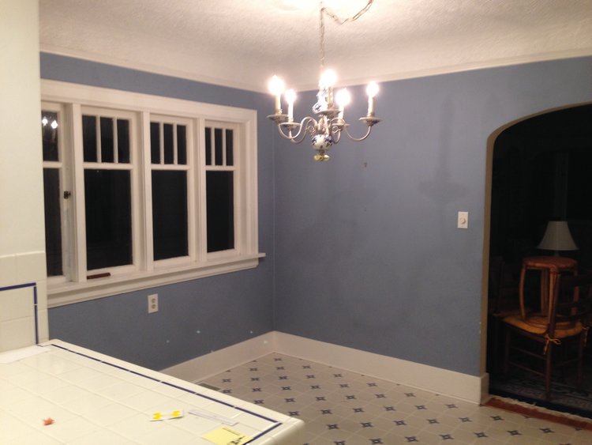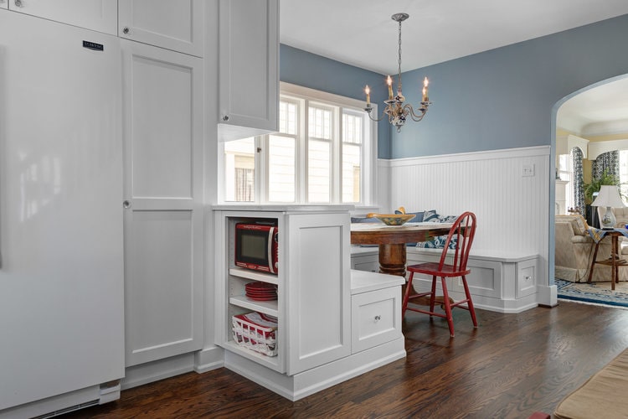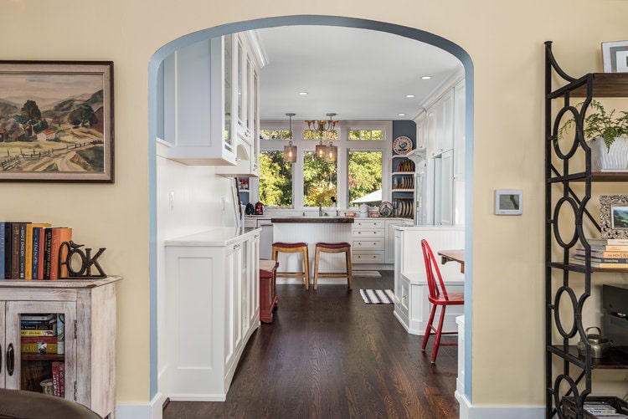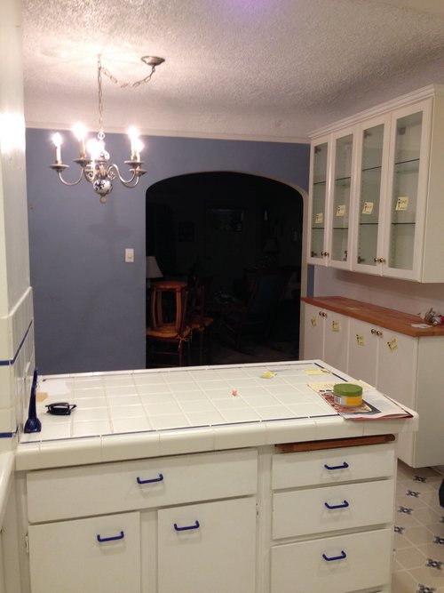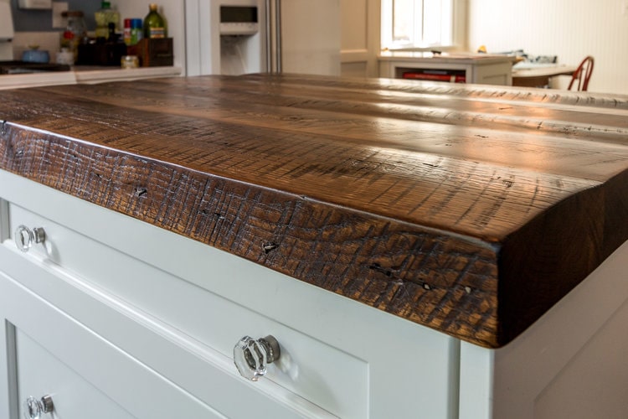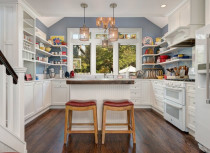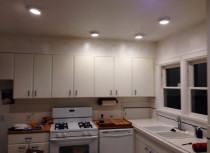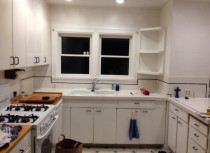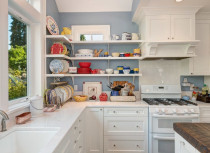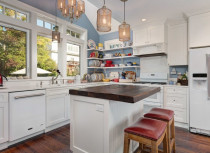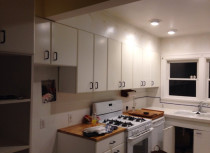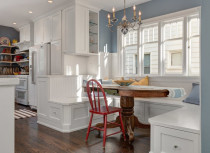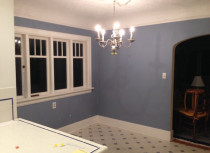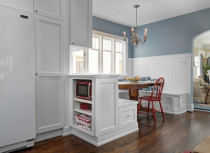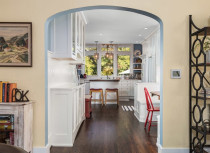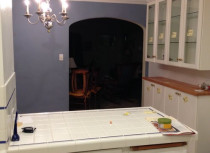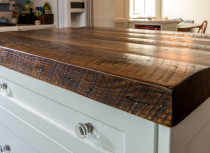Seattle Kitchen Remodel
This 90 year old classic craftsman in a Seattle neighborhood had endured three iterations of kitchens before RCH partnered with the current, long-time owners, for what is likely the fourth kitchen remodel. Previous versions included the original 1920’s design, a mid-century reinvention, and a 1990’s version.
The biggest impact of this transformation is found in the addition of the foundation footprint, which allowed for a vaulted bump out. The result is an exterior which perfectly matches the existing roofline and an interior which benefits from the drama of high ceilings, a triple bank of windows and transom windows on the sides, which brings natural daylight into the space, like never before.
In the new design, the stove and sink positions flipped and an island was added to the center of the u-shaped layout. The new configuration maintained a small peninsula that now flows into a new built-in dining banquet. Across from the dining space, a run of matching custom cabinetry replaced existing.
The focal points of this kitchen are the commanding butcher block island which is topped with dark stained and roughly hewn timber, the light and airy metal mesh pendants which draw the eye upward and toward a matching chandelier centered within the vault apex, directly above the triple windows and sink.
Open shelving braced with antique brackets host baking, beverage and serving collections. New storage centers include zones for: mobile devices, slim line mail & key cubby, breakfast station, microwave, and pantry. Though new, appliances were specifically chosen to convey and match an older era.
All electrical and plumbing is updated, and new oak flooring is seamlessly matched to the existing flooring found throughout the residence.
Design Challenge: This was an owner occupied project.
